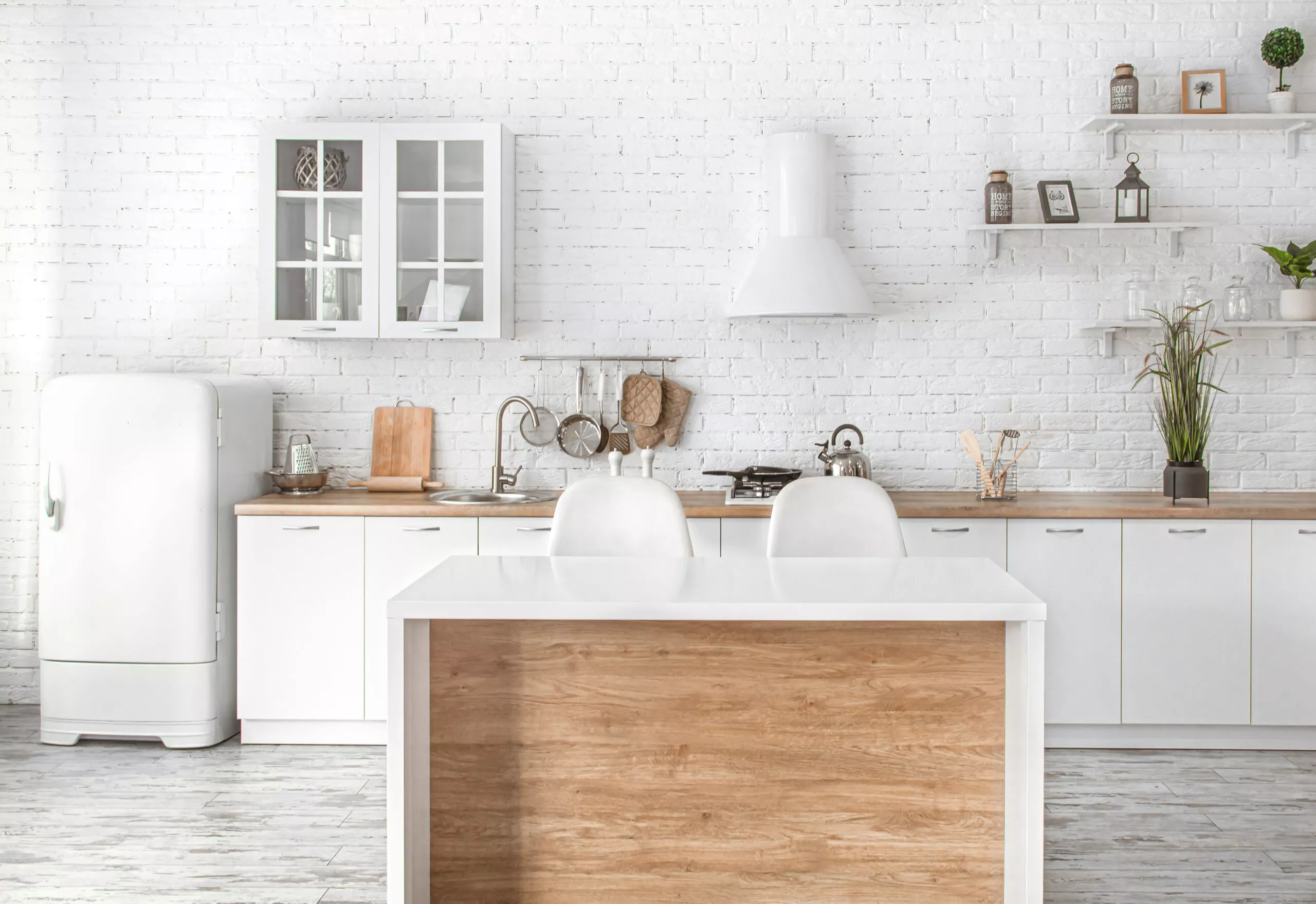Our INCLUSIONS
All standard inclusions can be changed, and you can customise everything! Choose your preferred materials, and we’ll make it happen.
01
PLANS
- A set of construction layout plans and specifications.
- Engineer’s certification for required components including Form 15 certificate.
- Interactive 3D model of the main structure for onsite guidance.


02
FOOTING DESIGN
-
Concrete slab or a post footing design as per engineer’s specifications engineer and a Form 15 certificate
03
FRAME
- Prefabricated steel wall framing.
- Prefabricated steel roof trusses.
- Steel beams to support roof trusses, where applicable.
- Ceiling battens.
- Prefabricated steel sub-floor system including steel posts, if applicable.
- Screws, fixings, tie downs and bracing to erect the steel frame.
- Timber decking or cement sheeting to external deck areas, if applicable.
- Associated screws or fixings for timber or sheet decking, if applicable.


04
ROOF
- Sheet roof covering – Uni-Coat or Colorbond steel sheeting, hot dipped in aluminium and zinc alloy.
- Fascia – Uni-Coat or Colorbond steel.
- Ridge capping – Uni-Coat or Colorbond steel.
- Barge Capping – Uni-Coat or Colorbond steel.
- Gutters – Uni-Coat or Colorbond steel.
- Roof battens.
- Associated fixings, screws, and sealants.
05
CLADDING
- Walls – Hardie plank cladding as per owner’s specifications. Other options available.
- Eaves and soffits – HardiFlex sheeting.
- Associated screws, fixings, and sealants.


06
INSULATION
- Walls – Thermal break 3 in 1 foil backed wall insulation blanket to all exterior walls unless otherwise specified.
- Insulation batts R2 value to exterior walls.
- Ceiling – Anticon foil backed insulation blanket to main internal living roof area unless otherwise specified.
- Insulation batts R5 to ceiling for the internal living areas.
07
DOORS
- Front door – Humes high density honeycomb core construction with a hardwood skin in pre-hung timber frame as per selection or aluminium sliding doors as per plan.
- Door furniture – Combination set as per selection.
- Aluminium sliding, stacker, or swing doors – as per plan.
- Fibre mesh insect screens to all operating aluminium door openings.
- Laundry door – Humes Duracoat with glass panel and pre-hung timber frame, if applicable.
- Garage door – Panel lift with remote control if applicable.
- Internal doors – Flush finish swing, sliding or cavity doors with pre-hung jambs.
- Door furniture – Combination passage and privacy sets as per selections.
- Wardrobes – Flush finish paint grade timber sliding doors with moulded finger grips and tracking system.
- Linen door/s – Flush finish paint grade door/s.


08
WINDOWS
- Aluminium sliding windows as per plan with key locks on all windows. Other options include louvre, double hung and awning.
- Glazing – Clear glass unless otherwise specified. Other options include laminated, double glazing, fire resistant and thermal glass.
- Fibre mesh insect screens to all operating windows.
- Galvanised window and door head flashing.
09
INTERNAL
- Internal Linings – 10mm plasterboard lining to walls and ceilings
- All plasterboard fixings, including screws, paper joining tape, setting compounds and corners.
- Water resistant Villaboard to wet area walls.
- Cornices – 90mm plaster cornice and fixing adhesive.
- Architraves/Skirting – Finger jointed pine as per selection.
- Structaflor termite treated internal floor sheeting to main living areas if applicable.
- Water resistant fibre cement floor sheeting to wet area floors if applicable.
- Screws, glues, and sealants for floor sheeting if applicable.
- Wardrobe tracking system and chrome hanging rail – where applicable.


10
ITEMS NOT INCLUDED
- Transport and delivery fees.
- All site works.
- Any council related and lodgement fees.
- Fit out items such as kitchen, bathroom and laundry unless otherwise specified.
- External and internal stairs and balustrade and timber battens.
- Electrical and plumbing, drainage, tiling, tiles, and all painting plus any items not specified in the inclusions list.
- All on site labour and construction.
