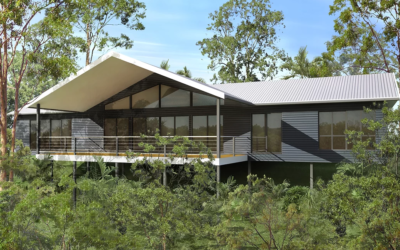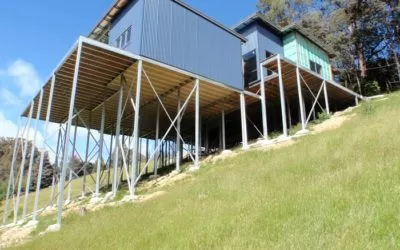creating your
dream lifestyle
one build at a time
the mana kit homes difference
With Mana Kit Homes, you are our number one priority. We put ourselves in your shoes, as the customer, and that makes the difference that you deserve.
PREMIUM QUALITY
Using materials that are backed by the rigorous standards of Australia gives our homes a cutting edge on the global platform for quality and peace of mind.
COST EFFECTIVE
Working to target budgets through smart design. Cutting edge systems that provide long-term money saving benefits. Prefabricated framing structure for time-saving installation.
FREEDOM OF DESIGN
Our standard plans are used to stir your imagination. Anything goes! Entire flexibility with design, budget, and construction requirements. You dream it, we design it.
FAST CONSTRUCTION
Our lightweight prefabricated steel framing system saves time on site and requires less labour cost with the onsite construction.
GUIDANCE & SUPPORT
From start to finish, we will prepare you with overall knowledge at each stage of the process keeping you well-informed at all times.
ANYONE CAN BUILD
Do it yourself, sub-contract or engage a builder – the choice is yours! Either way Mana Kit Homes are here with you from start to finish!
ENERGY EFFICIENT
Efficiency through smart design and systems allows full compliance in all climatic zones and regions with long-term money saving dwellings.
DURABLE
100% Australian Bluescope steel framing together with quality Australian-made materials. Engineered for location, weather, and environmental conditions. Built to last longer.
OUR #1 PRIORITY IS YOU
Our clients have an interest in how much we know but are always more reassured by knowing how much we care. That is the Mana Kit Homes difference.

CHALET 45
1 BEDS 1 BATHS 45m2

CHALET 80
2 BEDS 1 BATHS 80m2

BEACHCOMBER
3 BEDS 2 BATHS 197m2

ENTERTAINER
3 BEDS 3 BATHS 166m2

RETREAT
4 BEDS 2 BATHS 240m2

CHALET 60
1 BEDS 1 BATHS 60m2
WHAT OUR CLIENTS SAY

DANIEL MCFADYEN
LICENCED BUILDER, NSW
I have used Mana Kit Homes steel framing system on a number of occasions and found them to be very quick and easy to construct. Mana Kit Homes has been very easy to deal with and has answered any questions I have had during construction quickly and accurately and I wouldn’t hesitate to recommend them to other builders.

Jane & Chris Tootil
owner builders, nsw
Fantastic service. Our trust in Mana to deliver was surpassed. We were well informed along the way with great knowledge, honesty and patience. We are no longer clients of Mana, but are now life long friends enjoying our new Mana Kit Home.

andreas schindler
owner builder, NSW
It was a fantastic service you delivered and through out the whole process you made me feel very comfortable to take on this fairly huge job.
Thanks so much for all your help, patience and efforts. Really appreciated.

Steve Woods
owner builders, vic
OUR MISSION
Here at Mana Kit Homes, YOU are our number one priority. By putting ourselves in your shoes as the customer, ensures you will receive the support, knowledge and exceptional quality that you deserve. We will strive to give you the best experience possible from start to finish.
HANDY HINTS
Handy hints & useful information to help you towards your dream home
ROOF DESIGNS
A roof can change the entire look of a home and is a very important factor to consider when starting your design. Additionally, there are many other components that need consideration when designing...
DESIGN TIPS
Reading a plan can be tricky when it comes to understanding the physical size of a room. A straightforward way to get an idea of room sizes on your plan is to measure the rooms in your current home....
SLAB OR POSTS?
Footing design: Steel sub-floor and posts or a concrete slab? Making the right choice for your home is a big decision as the footings are the base structure and are a sizable amount of the...
FREE TOOLKIT & OWNER BUILDER COURSE
Launch your project with our FREE TOOLKIT and FREE OWNER BUILDER COURSE to kickstart your building journey!
FREQUENTLY ASKED QUESTIONS
CAN WE MODIFY YOUR STANDARD PLANS?
Yes, all our plans can be modified or you can simply use them as ideas and a starting point. We encourage custom designed homes as they are a more cost-effective approach to building. A well designed home gives consideration to the land, the homes occupants and the cost.
CAN I USE MY OWN PLANS?
Yes, you can use your own plans. If you do not have plans, then we encourage that you take advantage of our FREE aligning process, where we will work with you to custom design a home specifically for your needs and budegt. This enables you to use your own design ideas and take the best from our standard designs. Custom designing is a far more cost-effective approach to building as the home will be specific to the block of land, your needs and the overall monetary outlay.
WHAT'S INCLUDED IN THE KIT?
A full inclusion list can be found here. In general, the kit includes all materials required for lockup but does not include any on-site labor or fit-out items (construction, electrical and plumbing, surveys or site clearing), transport and delivery charges or PC items. All our standard inclusions can be changed and altered if other materials are required.
WHAT IS THE PROCESS?
Here at Mana Kit Homes we aim to make your experience as easy as possible, with only a few steps you’ll be soon constructing your dream home. You can visit our process page here.
STEEL VS TIMBER - WHAT ARE THE ADVANTAGES OF STEEL OVER TIMBER?
We use quality BLUESCOPE steel frames in our kits for a number of reasons. It’s borer and termite proof, it’s lightweight, extremely strong, and it won’t shrink, twist or warp like a conventional timber frame. Steel frames allow you to have more design freedom and choice with your build, as they allow us to produce designs that would otherwise be impossible with other materials, such as timber. Click here for more advantages of building with steel.
DO YOU HAVE BUILDERS THAT CAN CONSTRUCT OUR HOME?
We work with a national data base of reliable tradesmen and can assist in finding a good construction team. All on site trades are independent parties and are not employed by Mana Kit Homes, and many come highly recommended by previous clients. Click here to view our trades directory.
DO YOU DELIVER OUTSIDE AUSTRALIA?
Yes, we deliver internationally and use a fleet of reliable freight forwarding companies.
HOW MUCH WILL DELIVERY BE?
Our aim is to get the house to your site as cost effctively and safely as possible. This is determined upon your location as we freight both nationally and internationally with a reliable network of freight forwarders or you can make your own arrangements. Delivery can be a one off drop in a shipping container or a progressive delivery where materials are delivered to site in stages.
CAN MY HOME BE BUILT ON POSTS OR A CONCRETE SLAB?
Yes, all home can be designed for either option. Our design team can advise on both options and how they would work for your specific design and block of land. See here for more info
HOW STRONG IS YOUR SYSTEM?
All our buildings are designed and then certified for compliance by qualified engineers that will ensure your home meets with your regions local standards.
We can manufacture to comply with cyclone ratings, harsh salt air proximity, hot climates, snow loadings, flood levels, bushfire attack areas and problematic sites.

OUR 6 STEP PROCESS
1. BUDGETING & ALIGNING
Setting a budget is paramount, then knowing what you expect for that budget. Consideration whether you will be an owner-builder or project manager or if will you engage a licensed builder. Using this information, we will work alongside our engineers, drafting team, and estimators to create a 3D render and floor plan of your ideas. We will give advice on structural and design options, new products, systems, and materials to ensure you can make the best and most informed choices. A cost estimate of the kit will be given at this stage, all prior to initiating professionally drafted plans. This is a FREE aligning service we offer to ensure all is on track before you start passing over any $$$.
2. DRAFTING PLANS
We can arrange this on your behalf, or you can use a draftsperson of your choice. Our fee starts from $2,950, and an energy efficiency or a BASIX report can also be included. We will create a drafting brief with you in preperation for the draftsperson. Upon the completion of the plans, we can then provide an accurate cost for the home. Your tasks at this stage are to arrange a site survey of the block showing all boundaries and contours and a soil test with a wind report. We can assist with these and other possible requirements from our network of service providers. We suggest you get the plans checked for pre-approval by your local authority and seek any additional advice and information from them that may need to be incorporated into the design or written on the plans for the certification process, before commencing with the final plans.
3. WORKING DRAWINGS
With your request to advance to the full set of plans, we will prepare our sales agreement for the commencment of purchase. At this stage, an initial installment of $10,000 will be required and we will initiate the full set of working drawings, a footing design certified by an engineer and a Form 15 will be issued for your approval application. If any further details and/or certificates are required, all can be accommodated.
4. BUILDING APPROVAL
As a service to our clients, we willingly assist throughout the approval process where needed. Contacts for certification, DA, fire reports, and any other associated service provider that you might require are made available to you. Upon receipt of your approved plans, we then proceed to manufacture you kit, following the next installment of 55%. This will be followed by two further installments at the applicable manufacturing intervals.
5. DELIVERY
Much pre-planning goes into this as we require insight before manufacturing our framing system to ensure it will align with the selected method of freight. A one-off delivery uses a shipping container with all materials packed inside. There are options available to purchase or simply hire a container.
The other delivery option is a progressive drop system where materials arrive as they become required on site in stages. All options are presented for you to select the one best suited for your project.
6. CONSTRUCTION
If you are an owner builder or project manager we can assist with the many contacts and trades available on our database. We are also available to provide you with support thoughout construction. If you intend on engaging a licensed builder we are available to obtain quotations from our network of builders and are available throughout the entire building process for advice and assistance.
Congratulations! You did it!



