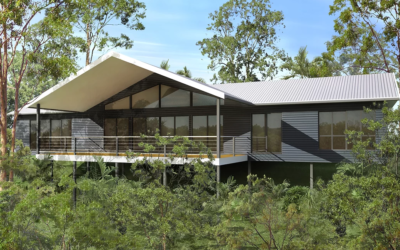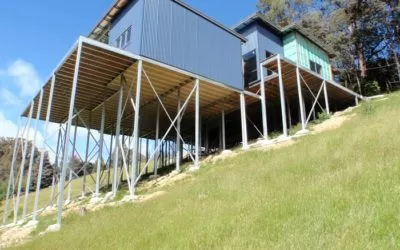-
Reading a plan can be tricky when it comes to understanding the physical size of a room. A straightforward way to get an idea of room sizes on your plan is to measure the rooms in your current home. This way you can check if the rooms are too big or too small. Pay attention to your furniture placement and consider this with your new innovative design.
-
By using your drafted plans, it is always suggested that you take a mental walk through the entire home and get a feel of the overall design and layout.
-
External cladding has many different options available offering a variety of finishes and costs. Consider the climatic conditions and choose a cladding that is best suited to your environment. Salt air, hot or cold climates and bush fire zones have specialised requirements.
-
Placing internal doors close together where ever possible will give the maximum wall and floor space for furniture placement without obstruction.
-
Always avoid wasted floor space and take care when designing hallways and placement of walls. Consider built in storage where wall cavities are created.
-
Give good thought to window placement taking note of where the sun rises and sets. Consider pet doors or strengthened metal insect screens so claws cannot cause damage. Glazing options for heating and cooling and style of window for maximum cross ventilation.
-
Roof design options are unlimited and can change the complete look of your new home. Consider the pitch, the overall style and the colour, plus never forget outdoor spaces that need protection from the elements.
-
Consider electricals and plumbing during the preliminary design stage. Correct and well thought out placement will save a lot of money in the long run. Ducted air-conditioning, internet and cable TV, speakers and heating are just some of the many considerations. Power points do not just need to be on walls, they can be in cupboards and storage places.
-
Internal ceiling heights and design offer flat or raked ceilings which can make a big difference to the overall feeling of size in a room. They also impact heating and cooling.
-
Garage and storage space, not only is there the car to consider. The end of a garage can also be a good place for the laundry, store room or hobby work place. Keep in mind internal and external access doors.
-
The positioning and zoning of the laundry should be considered in its proximity to linen cupboards, maybe a laundry chute, the external door and clothes line.
-
Insulation for heating, cooling and acoustics. A good insulation is the key to comfort within your home. The options are many and include a variety of systems specific to your climatic requirements. Noise levels can also be a consideration and acoustic wall and ceiling insulation will minimise noise levels.
-
Always be familiar with your zones environmental factors such as fire levels, flood zone, proximity to salt air, snow loading and wind categories as these all require specialised materials and, in some cases, specialised engineering to comply.
-
Floor coverings are unlimited, and consideration should be given to colour, climate, sunlight and high traffic areas. Try to maintain a uniformed approach to floor coverings rather than many assorted styles.
-
External decking is wonderful and can add much quality to the use of your home. Be mindful of the elements before selecting your materials. Will the area have direct sunlight, or will it have a roof over. There are many timber varieties that offer a variety of strengths. The width of the planks will also create different looks. Composite timbers can be a great option for fire rated zones and are also maintenance free.
ROOF DESIGNS
A roof can change the entire look of a home and is a very important factor to consider when starting your design....


